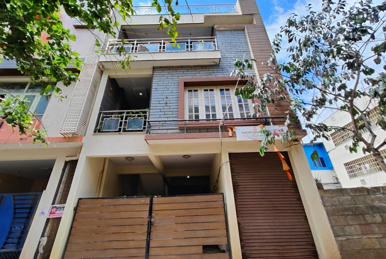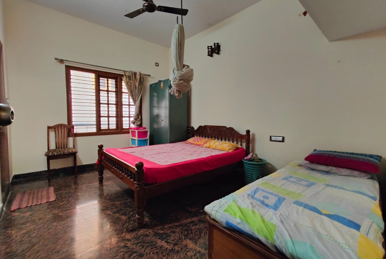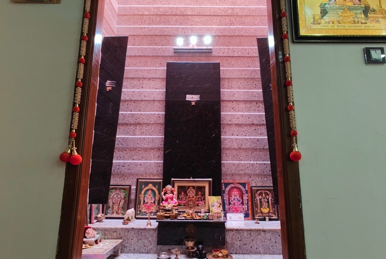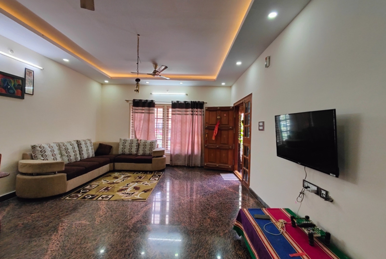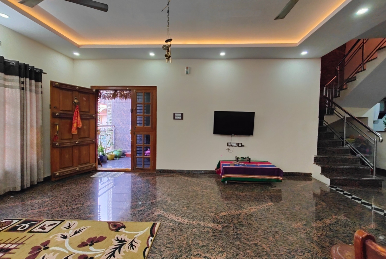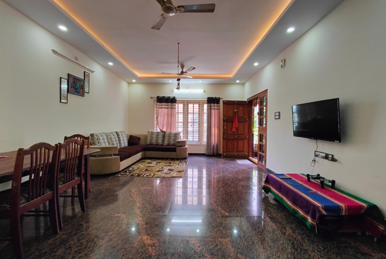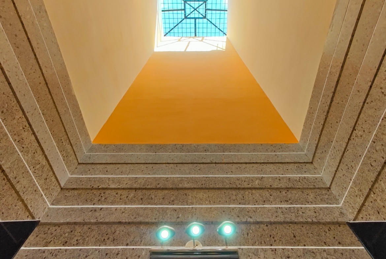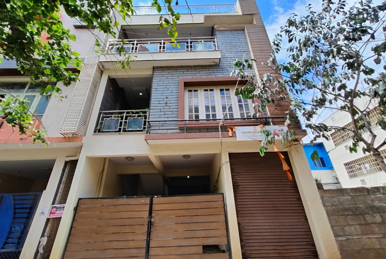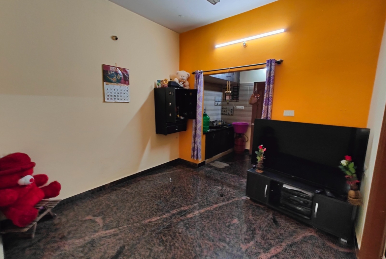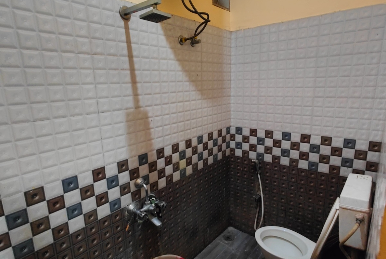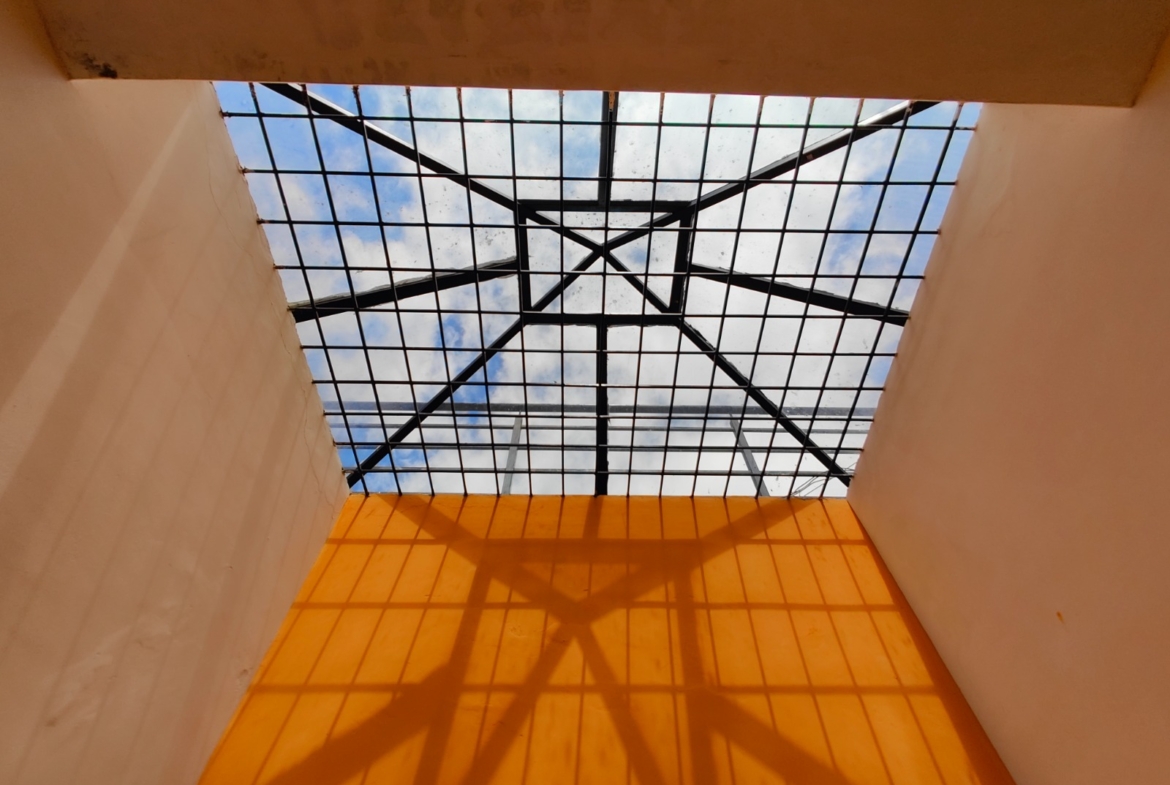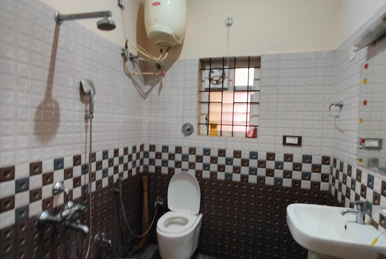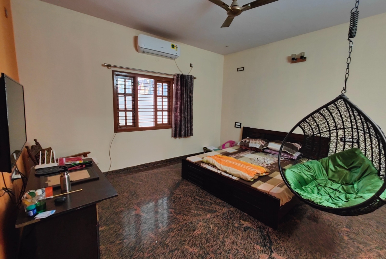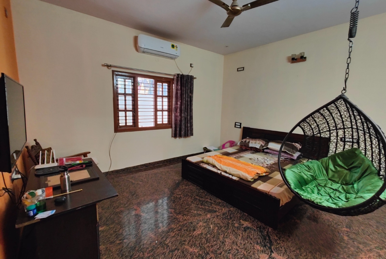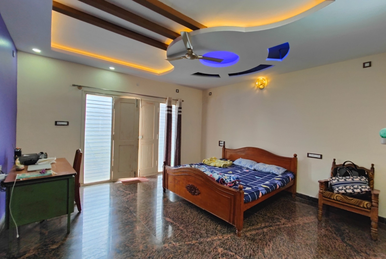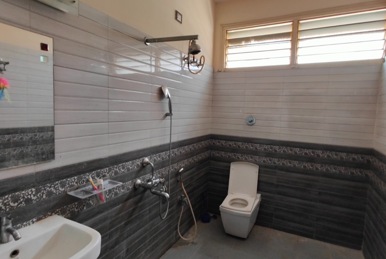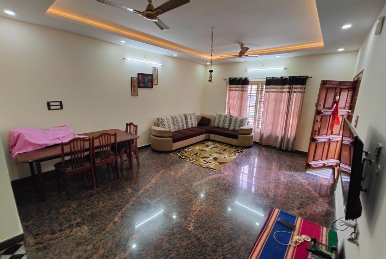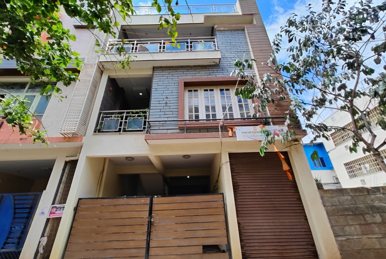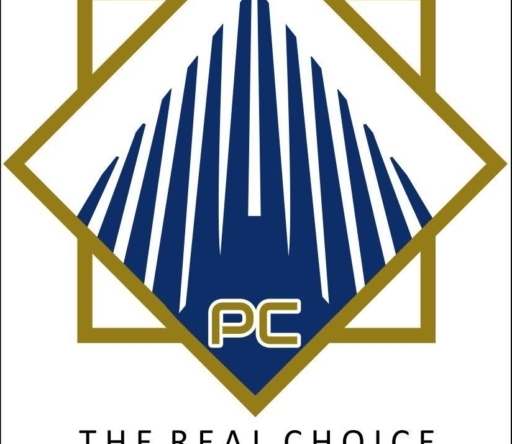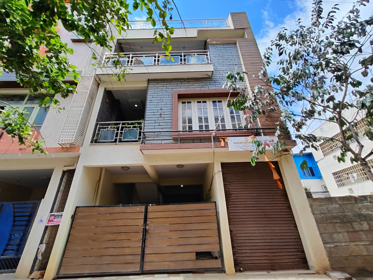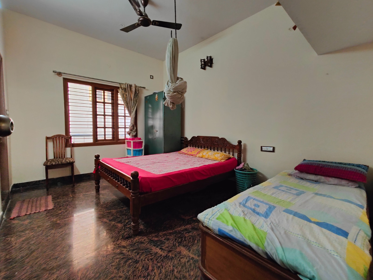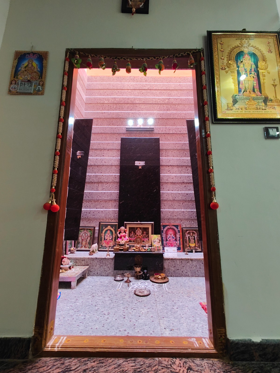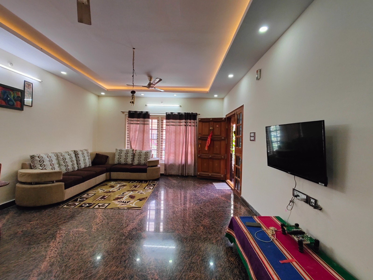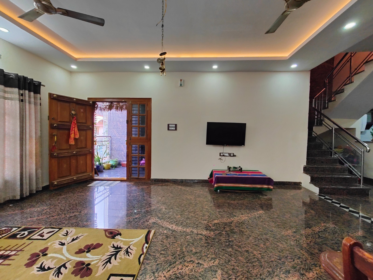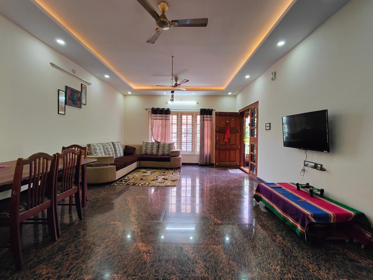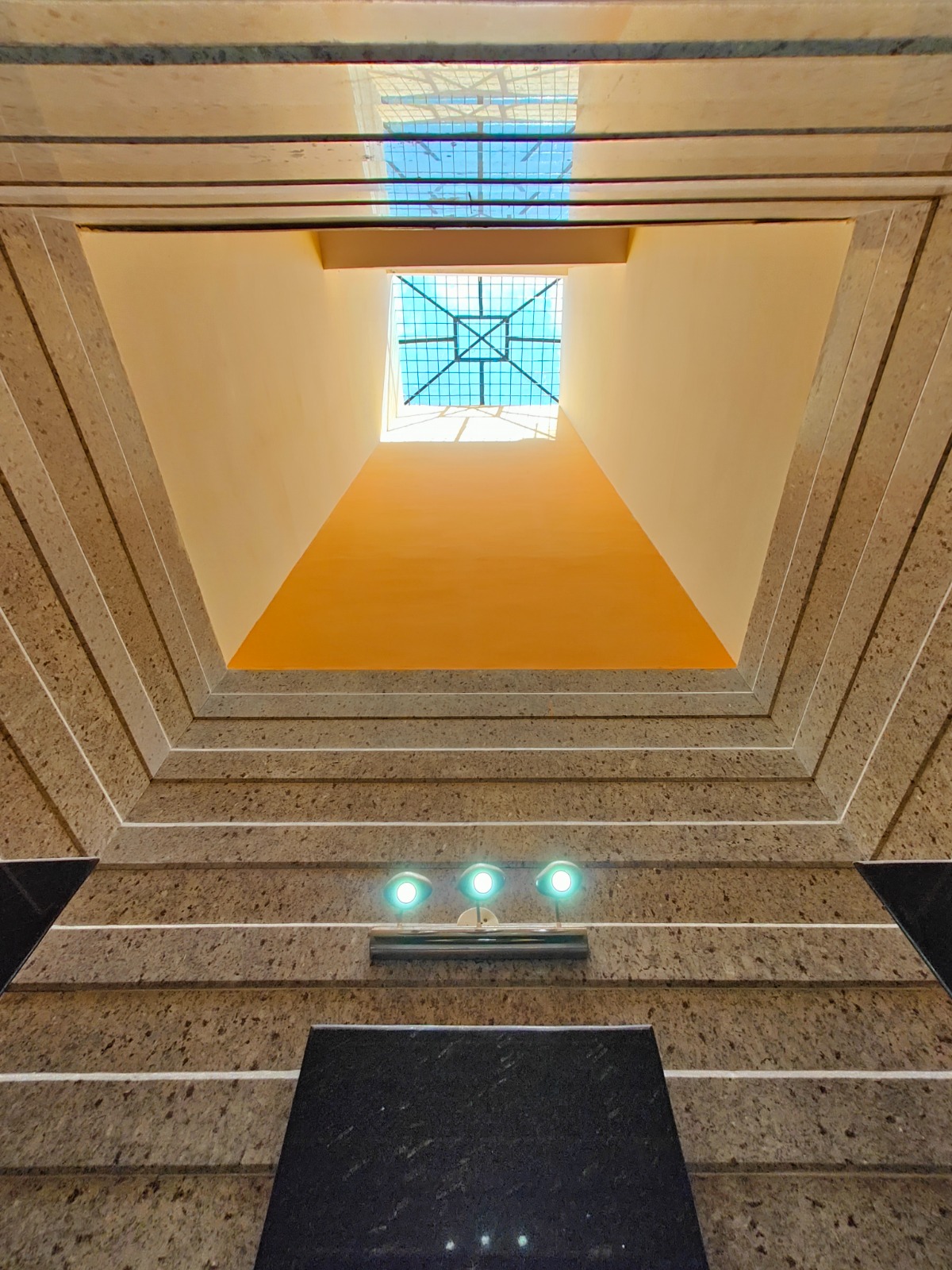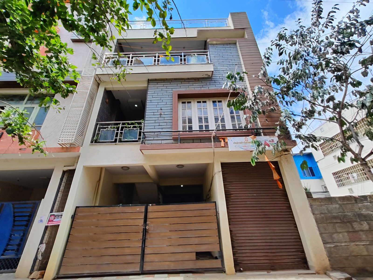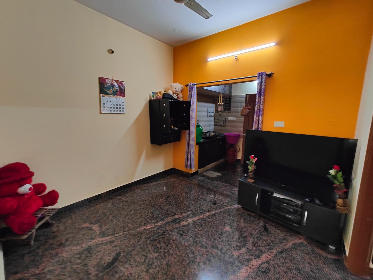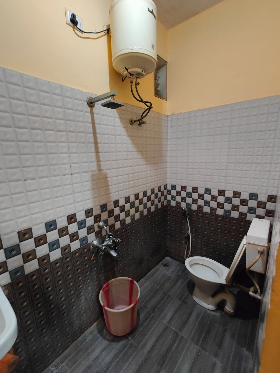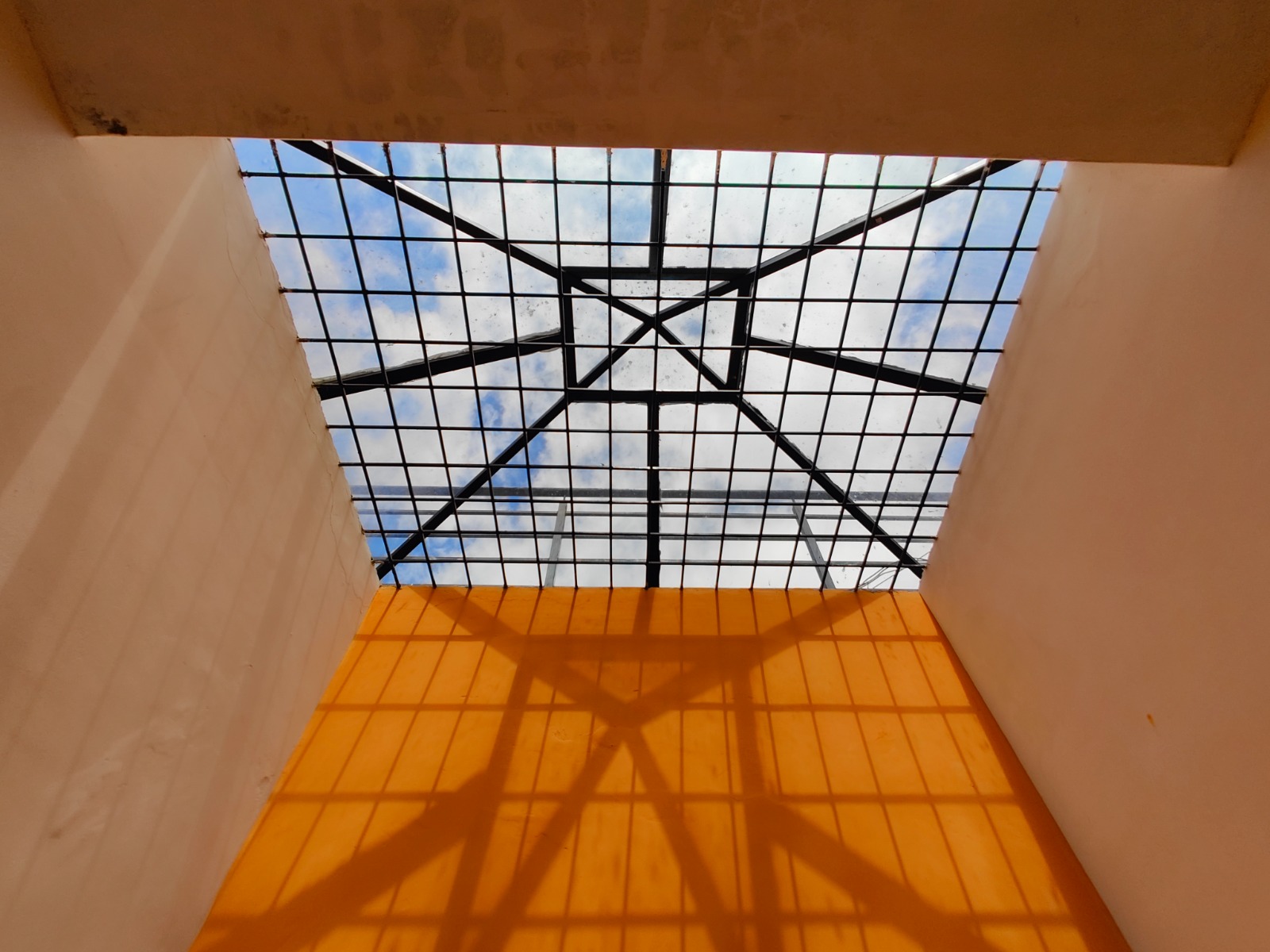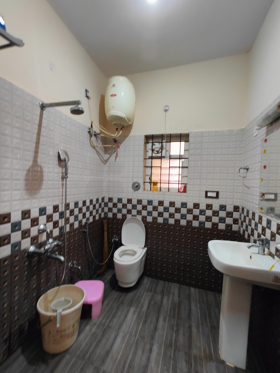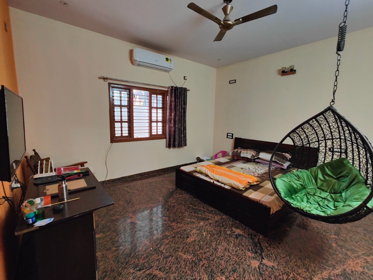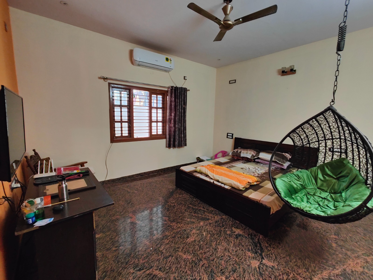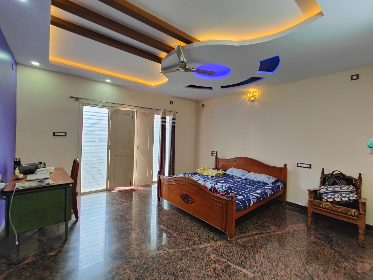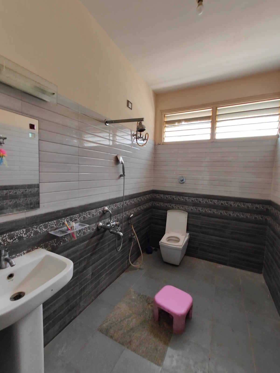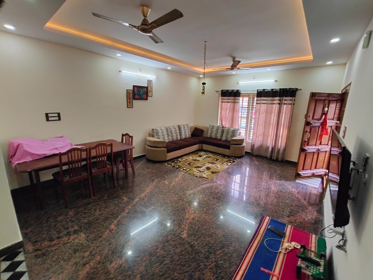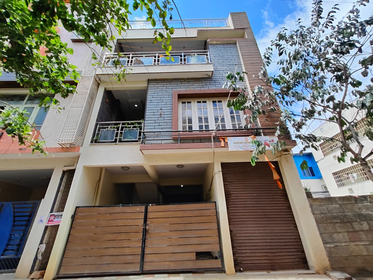Prime 4BHK Triplex Villa for Sale in JP Nagar 7th Phase, Bengaluru
Overview
- PC-20308
- Multi Family Home, Residential
- 4
- 943
- 4
- 3450
- 2017
Description
🏡 Luxury Villa | North-Facing | Rental Income Potential
📍 Location: Just 2.1 km from JP Nagar Metro (Sarakki), in a well-developed area with top civic amenities.
💰 Price: ₹2.45Crores (Negotiable)
Property Highlights:
✔ Plot Size: 943 sq. ft.
✔ Built-up Area: 3,450 sq. ft.
✔ BBMP A-Khata | 30 ft Road Frontage
✔ Building Age: 7 years
✔ Site Facing: North | Main Door Facing: East
✔ Water Supply: Own borewell + Cauvery water
Villa Layout:
✅ Ground Floor: 1BHK unit + Shop + Office Room + Common Bathroom (Rental Income: ₹26,000/month) + Closed Parking Space
✅ First Floor: Spacious Living Room + Bedroom with Attached Bathroom + Pooja Room with Skylight + Modular Open Kitchen + Utility Area
✅ Second Floor: 2 Master Bedrooms with Attached Bathrooms + Spacious Balcony
✅ Third Floor: Huge Home Theatre Room with Attached Bathroom + Open Terrace
Prime Location & Added Advantage:
📍 Landmark: Just 50m from The Palms Hotel
🎬 Celebrity-Owned Property: Direct purchase from the family of legendary Kannada actor Vishnuvardhan
🔹 Ideal for families seeking a luxury home with rental income potential!
Address
Open on Google Maps- Address JP Nagar, Bangalore South, Bengaluru Urban, Karnataka, India
- City bangalore
- State/county Bangalore South
- Zip/Postal Code 560076
- Area j p nagar
- Country India
Details
Updated on March 10, 2025 at 12:08 pm- Property Size: 3450 sqft
- Land Area: 943 sqft
- Bedrooms: 4
- Bathrooms: 4
- Garage: 1
- Garage Size: 200
- Year Built: 2017
- Property Type: Multi Family Home, Residential
- Property Status: Independent House, For Sale
Additional details
- office room: 100sq ft
- commercial shop: 100 sq ft
Mortgage Calculator
- Down Payment
- Loan Amount
- Monthly Mortgage Payment
- Property Tax
- Home Insurance
- PMI
- Monthly HOA Fees

